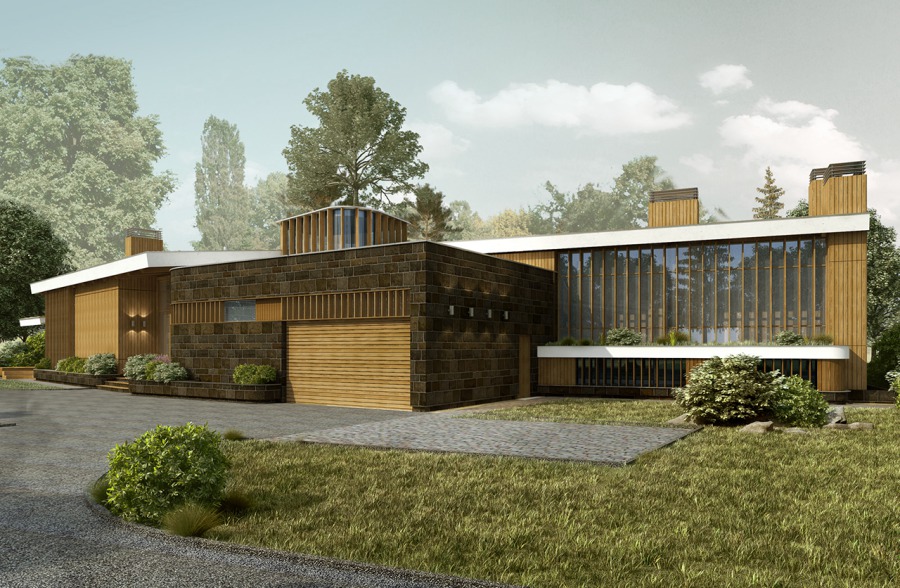| Status: | Private residential house, project 2011 |
| Address: | Moscow region, Antonovka |
| TEP: | Land area 0.41 ha. Building area 408 sq.m. Total area 1 012 sq.m. |
| Authors: | N.Tokarev, A.Leonovich, M.Saxon |
The project is a country house on a plot with a natural ravine. Landscaping has transformed into a ravine forest lake. It crashed ashore building three-storey house. It is arranged such that its two-part structure of the complex facing the water. And from the road opens concise and low volume. Functionally, the building is divided into different levels of height in half-floor. Entering the house and turning to the left, we get on average, the public, floor of the house, where the living room, dining room and kitchen. The floor-level down - stylobate floor with pool, sauna complex. The floor-level up - and get into the private part of the house. The two upper floors are completely wooden, as well as support for high-branching offsets roof. The lower portion that is decorated with natural stone floor.















